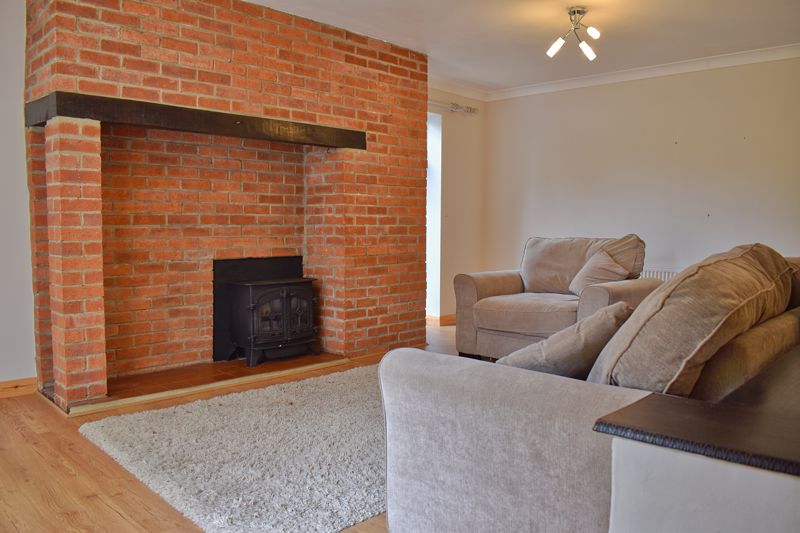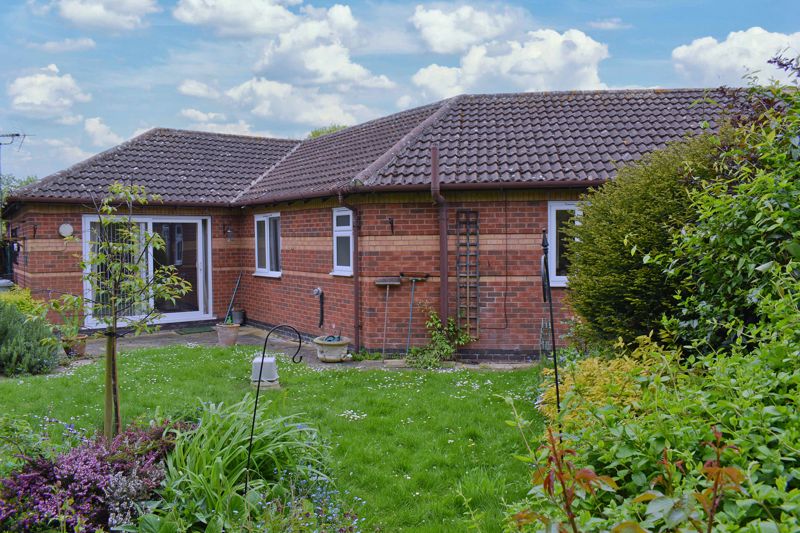Situation and Amenities
Farndon itself provides a good range of local amenities including popular Primary school, shop, Marina with riverside walks and well regarded restaurants and public houses. Farndon is approximately 3 miles from Newark, which has excellent shopping facilities with major retail chains and supermarkets including Waitrose, Asda, Morrisons and M & S food. Newark has two railway stations, one providing a commuter service to Nottingham and Lincoln, the other providing a direct service to London Kings Cross which takes from around 80 minutes. The A1 trunk road runs south of Balderton and provides excellent road communications to the north and south of the country.
Accommodation
Upon entering the front door, this leads into:
Entrance Porch
This small entrance porch has a door leading into the kitchen.
Kitchen
11' 10'' x 11' 7'' (3.60m x 3.53m) (at widest points)
This fabulous sized kitchen has a bow shaped window to the front elevation and a door leading into the lounge/diner. Also from here is access through to the inner hallway. The kitchen is fitted with an excellent range of base and wall units, complemented with solid wood work surfaces and tiled splash backs. There is a Belfast sink, an integrated dishwasher, space for a free standing gas cooker with extractor hood above, and further space for a vertical fridge/freezer. The central heating boiler is located here. The kitchen is of sufficient size to accommodate a small dining table and has laminate flooring, two ceiling light points and a radiator. A door leads into the utility cupboard.
Utility Cupboard
This most useful cupboard has a window to the front elevation, space and plumbing for a washing machine, and provides additional storage.
Lounge/Diner
19' 7'' x 18' 10'' (5.96m x 5.74m) (at widest points)
This large 'L' shaped reception room is informally divided, with the dining area (9'10" x 6'8") being close to the kitchen, and the lounge area (18'10" x 12'0") having a window to the rear elevation, and sliding patio doors that provide access out to the garden. The focal point of the lounge is the brick built fireplace with log burning effect gas fire. The room also has wood laminate flooring, cornice to the ceiling, three ceiling light points and two radiators.
Inner Hallway
The inner hallway has doors into all three bedrooms and the shower room. The airing cupboard and access to the loft space are located here. The hallway has the same flooring that flows through from the kitchen, a ceiling light point and a radiator.
Bedroom One
10' 0'' x 9' 7'' (3.05m x 2.92m) (excluding door recess)
A double bedroom with a window to the rear elevation overlooking the garden. This bedroom has a fitted double wardrobe with sliding mirror doors, wood laminate flooring, a ceiling light point and a radiator.
Bedroom Two
9' 6'' x 8' 5'' (2.89m x 2.56m)
A further double bedroom having a window to the rear elevation, a ceiling light point and a radiator.
Bedroom Three
10' 2'' x 6' 4'' (3.10m x 1.93m) (including door recess)
A single bedroom or home office with a window to the front elevation, a ceiling light point and a radiator. There is also a useful fitted storage cupboard.
Shower Room
10' 3'' x 9' 6'' (3.12m x 2.89m) (at widest points)
This excellent sized shower room has an opaque window to the rear and is fitted with a double width walk-in shower cubicle with mains shower, vanity unit with wash hand basin inset and storage beneath, and a WC. The room has ceramic floor and wall tiling, both wall and ceiling light points, and a heated towel rail.
Outside
To the front of the property is a hard landscaped garden for ease of maintenance, adjacent to which is the driveway which provides off road parking and in turn leads to the garage.
Garage
17' 7'' x 7' 6'' (5.36m x 2.28m)
The garage has an electric up and over door and is equipped with mains power and lighting.
Rear Garden
Access to the rear garden is via a shared passageway. The fully enclosed rear garden is of an excellent size and comprises predominantly of a lawn edged with well stocked borders containing a vast array of mature shrubs, plants and trees. There is a timber summerhouse and a garden shed, both of which are included within the sale.




































