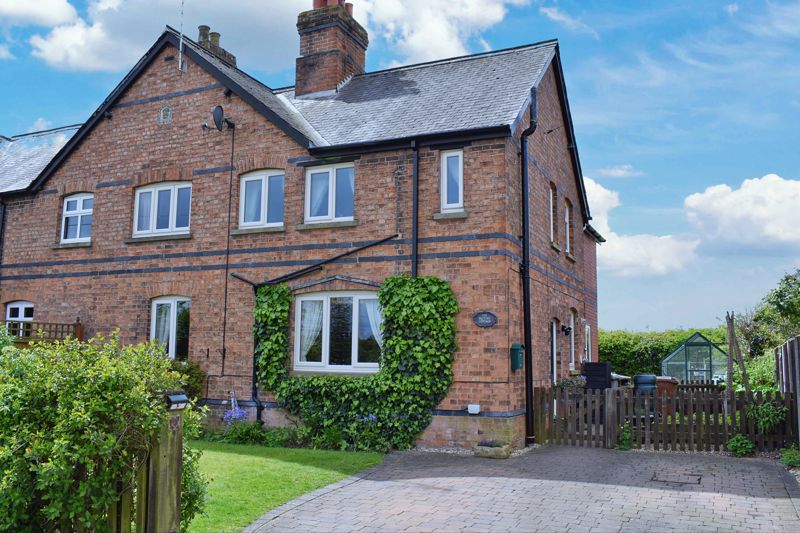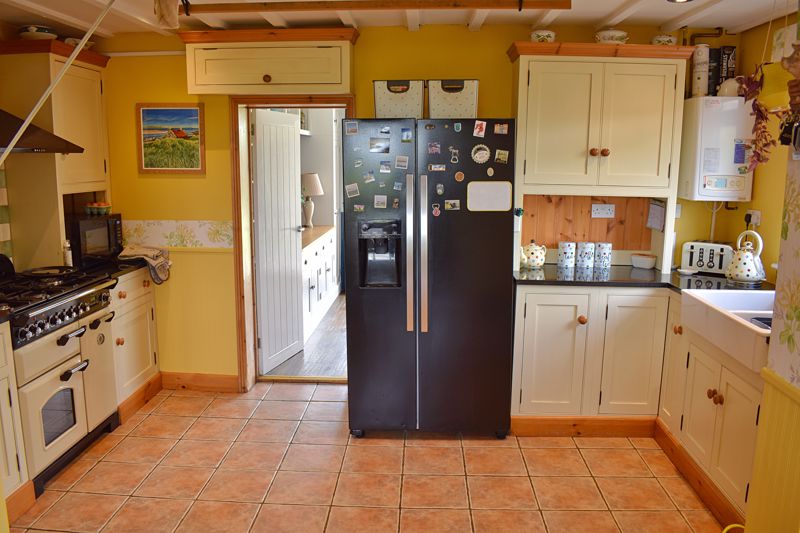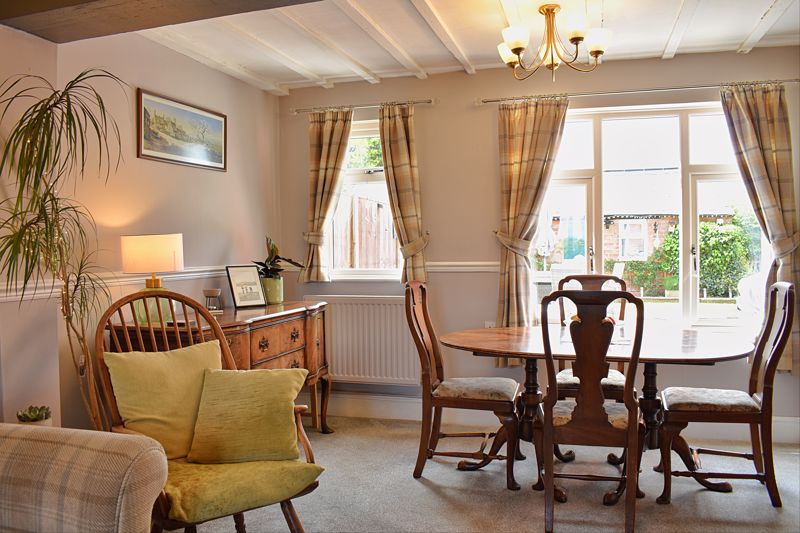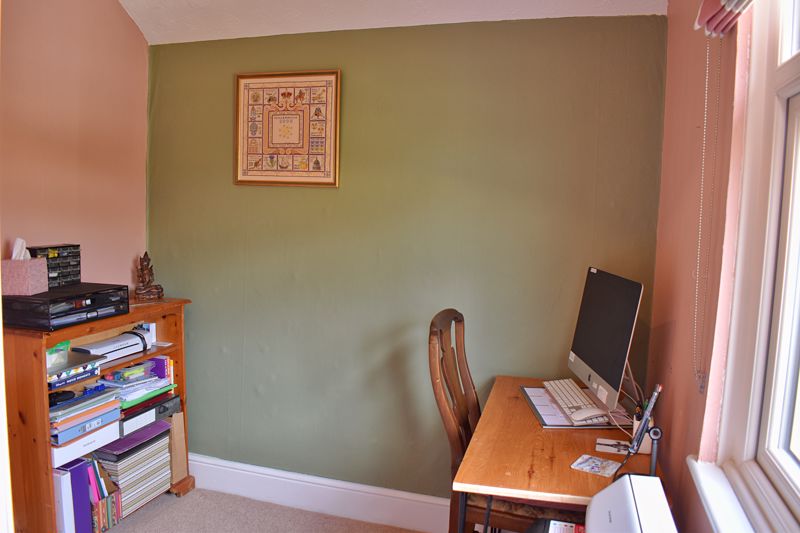Situation and Amenities
Cromwell is a hamlet lying just off the A1, around 7 miles North of Newark. The village has St Giles Church and is well placed for immediate access to the A1 dual carriageway giving excellent road communications North towards Retford and South towards Newark and Grantham. A number of other major centres are also within reasonable reach, these include Nottingham, Mansfield and Lincoln.
Accommodation
Upon entering the front door which is located to the side of the property, this leads into:
DINING KITCHEN
20' 8'' x 14' 4'' (6.29m x 4.37m) (at widest points)
This room is informally divided by an open archway.
Dining Area
12' 0'' x 11' 7'' (3.65m x 3.53m)
The dining area has a window overlooking the front garden. The focal point is the open fireplace with large brick chimney breast and timber mantle, within which is a multi-fuel burning stove. The room has a painted beamed ceiling, recessed ceiling spotlights, a radiator and a ceramic tiled floor. From here a door opens to reveal the staircase leading to the first floor, beneath this is a useful storage cupboard.
Kitchen Area
14' 3'' x 7' 8'' (4.34m x 2.34m)
As previously mentioned, the kitchen is informally open plan to the dining area by a large opening. The kitchen area has a window to the side elevation and is fitted with an excellent range of base and wall units complemented with granite work surfaces. There is a twin ceramic sink, space for a free standing range cooker, and further space for an American style fridge/freezer. The kitchen also has a painted beamed ceiling, recessed ceiling spotlights and the same ceramic tiled floor flowing through from the dining area. From the kitchen doors provide access to the lounge and the family room.
Lounge/Diner
20' 6'' x 11' 6'' (6.24m x 3.50m) (at widest points)
This room is open plan and has a spacious and airy feel having a window to the front elevation and two windows to the rear. The focal point of the lounge area is the feature fireplace with multi-fuel burning stove inset. The entire room has a painted beamed ceiling, dado rail, two ceiling light points and a radiator.
Family Room
10' 10'' x 10' 0'' (3.30m x 3.05m)
The family room is situated in the extended part of the building and has a window to the side elevation and sliding patio doors to the rear providing access to the garden. The room is fitted with a range of bespoke storage units and also has solid wood flooring, dado rail, wall light points and a radiator.
First Floor Landing
The staircase rises from the dining kitchen to the first floor landing which has a window to the side elevation and doors into all four bedrooms and the bathroom. The landing has a ceiling light point and provides access to the loft space.
Bedroom One
15' 9'' x 8' 2'' (4.80m x 2.49m)
An excellent sized double bedroom with two windows to the rear elevation overlooking the garden and open countryside beyond. There is a ceiling light point and a radiator.
Bedroom Two
12' 0'' x 10' 4'' (3.65m x 3.15m)
A further good sized double bedroom, having a window to the front elevation. The bedroom has an ornamental fireplace (non working), a ceiling light point and a radiator.
Bedroom Three
10' 11'' x 10' 0'' (3.32m x 3.05m)
A double bedroom with a window to the rear elevation overlooking the garden and open countryside. This bedroom has a hipped roof, dado rail, a ceiling light point and a radiator.
Bedroom Four
8' 3'' x 7' 7'' (2.51m x 2.31m)
A single bedroom with a window to the side elevation, a ceiling light point and a radiator. The room is currently used as a home office/study. The airing cupboard is located here.
Bathroom
15' 4'' x 8' 4'' (4.67m x 2.54m) (at widest points)
This fabulous well appointed bathroom has an opaque window to the front elevation and is fitted with a white suite comprising a contemporary roll top bath with shower mixer tap attachment, vanity unit with wash hand basin inset and storage beneath, and WC with high level cistern. In addition there is a double width walk-in shower cubicle with electric rainwater head shower. The bathroom has part ceramic tiling to the walls, recessed ceiling spotlights and a heated towel rail.
Outside
To the front is an enclosed lawned garden, adjacent to which is the block paved driveway which provides off road parking for two vehicles. There is gated access down the side to where the front door is located. There is also a small courtyard which is currently used as a vegetable garden.
Rear Garden
The rear garden is fully enclosed and enjoys a high degree of privacy. There is a sizeable patio area which provides a secluded outdoor seating and entertaining space. The remainder of the garden is laid to lawn, edged with well stocked borders containing a variety of mature shrubs and plants. Located to the foot of the garden is the brick built outbuilding.
Brick Built Outbuilding
18' 4'' x 7' 3'' (5.58m x 2.21m) (principal room)
The principal room in this building has a window to the front and is equipped with power and lighting, together with plumbing for a washing machine. Adjacent to this room is the separate room (7'3" x 4'7") which has an opaque window to the side and is fitted with a WC, and a base unit with stainless steel sink inset and storage beneath.
Council Tax
The property is currently in Band C.





















































