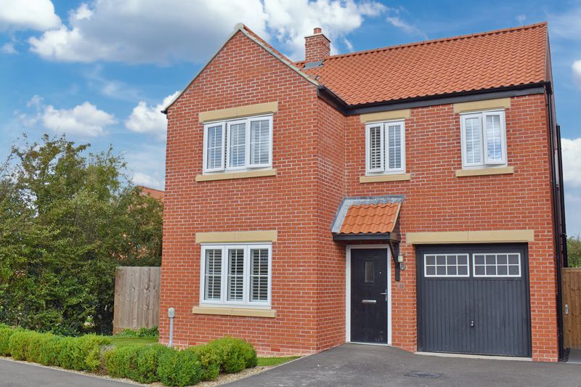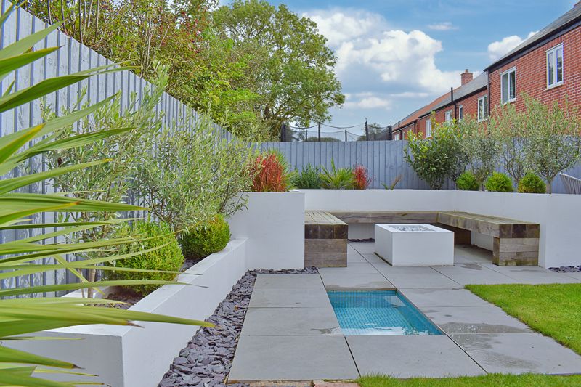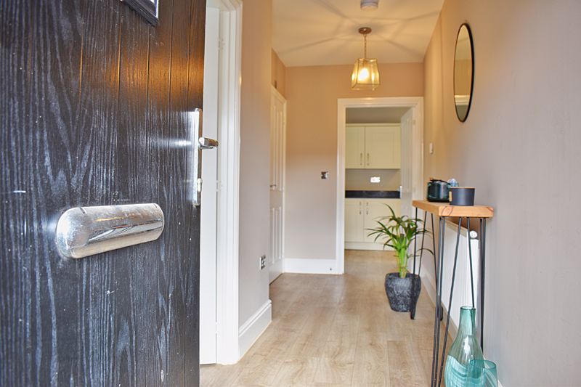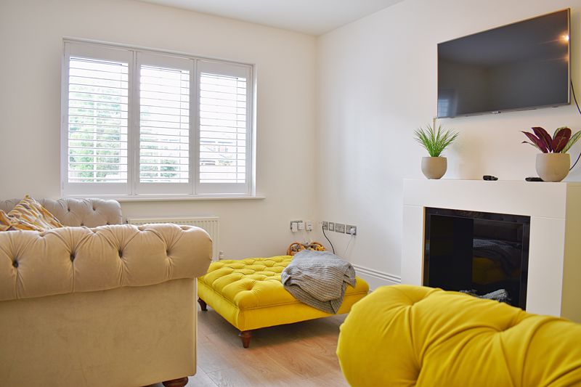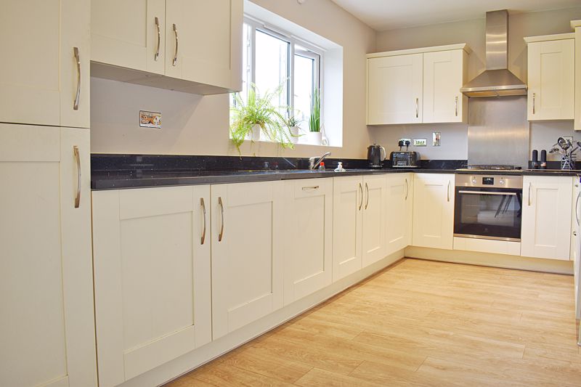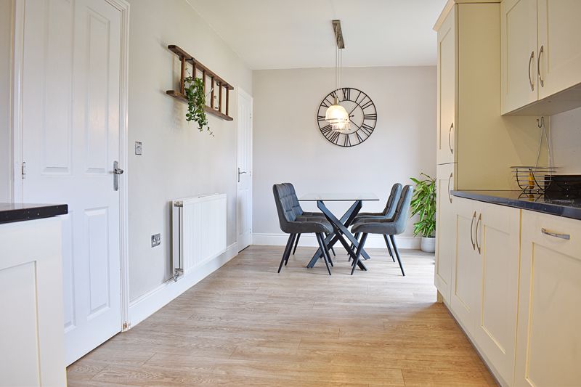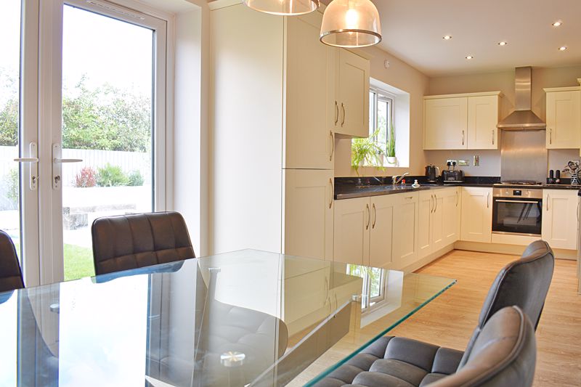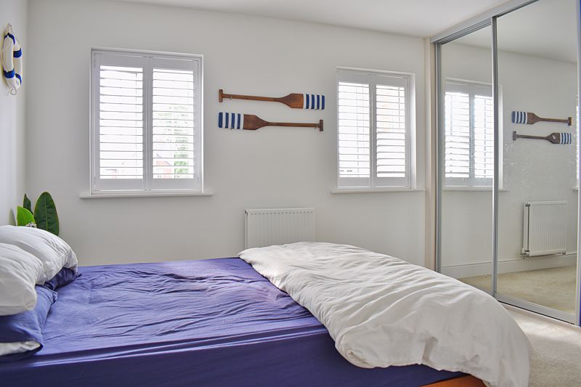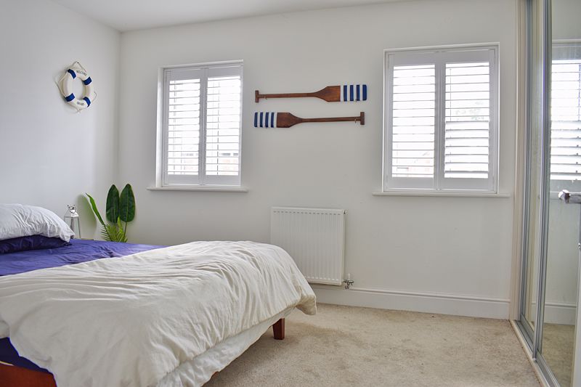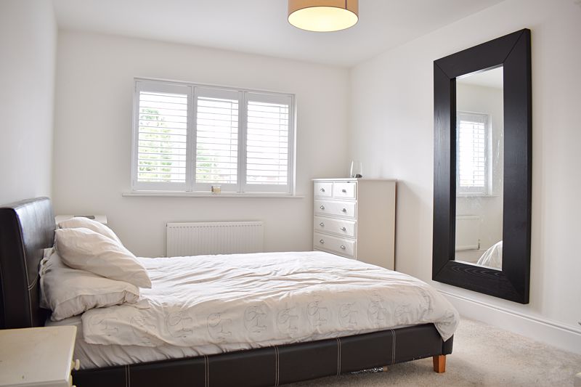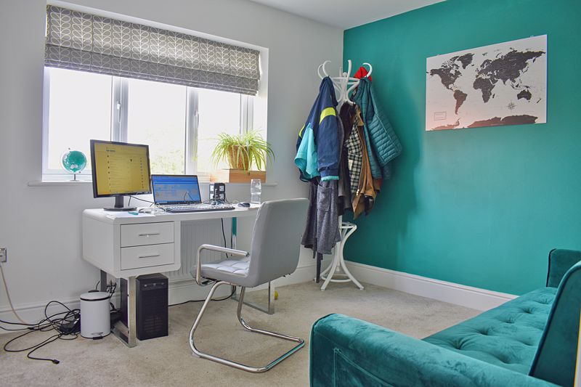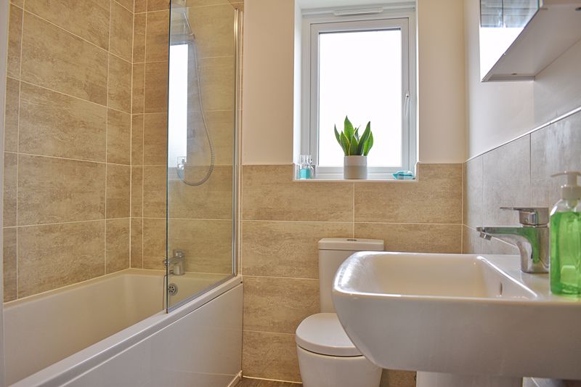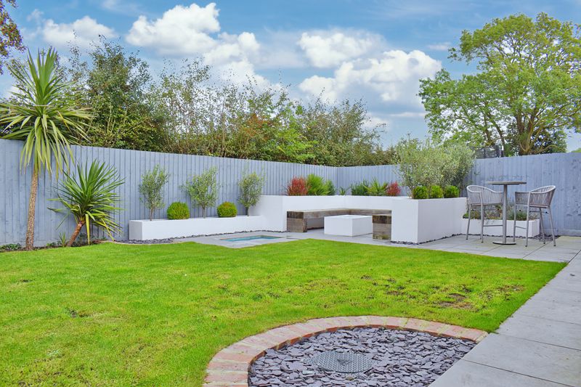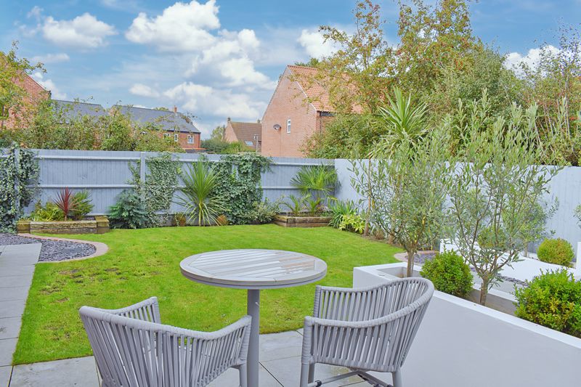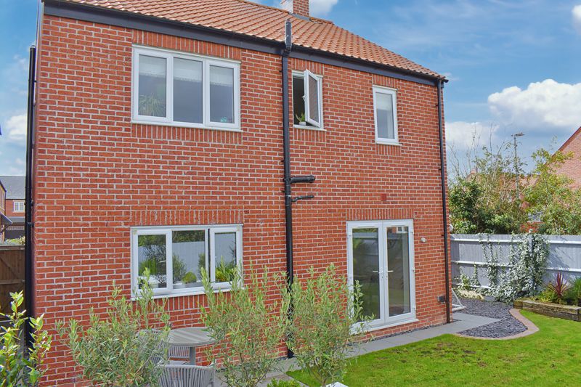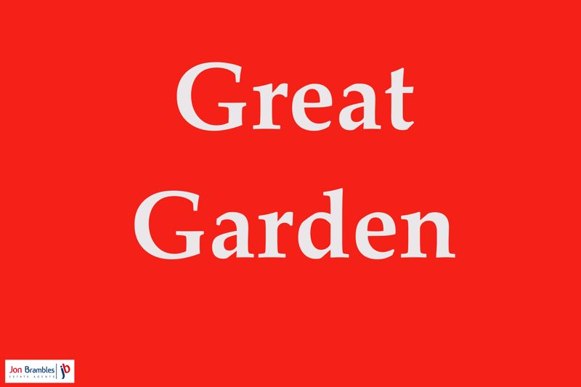Situation and Amenities
Sutton on Trent is an attractive village with excellent amenities including a well respected primary school, doctors' surgery, a Co-op store, butchers, hairdressers, library and public houses. The highly regarded Tuxford Comprehensive School is readily accessible, and Nottingham, Lincoln, Retford, Doncaster and Newark are within commuting distance, the latter having a DIRECT RAIL LINK TO LONDON KINGS CROSS WHICH TAKES FROM APPROXIMATELY 80 MINUTES. The village also has good access to the A1.
Accommodation
Upon entering the front door, this leads into:
Reception Hallway
The spacious and welcoming reception hallway has the staircase rising to the first floor and doors providing access to the cloakroom, the lounge and the breakfast kitchen. The hallway has a ceiling light point and a radiator.
Ground Floor Cloakroom
The cloakroom is fitted with a pedestal wash hand basin and WC, and has a ceiling light point, an extractor fan and a radiator.
Lounge
14' 0'' x 10' 2'' (4.26m x 3.10m)
This good sized, bright and airy reception room has a window to the front elevation with bespoke fitted shutter. The focal point of the room is the contemporary feature fireplace with living flame gas fire inset. The lounge has a ceiling light point and a radiator.
Breakfast Kitchen
23' 11'' x 8' 8'' (7.28m x 2.64m)
This fabulous breakfast kitchen has a window to the rear elevation and glazed French doors leading out into the garden. The kitchen area is fitted with an excellent range of base and wall units complemented with granite work surfaces and matching splash backs. There is a one and a half bowl stainless steel sink, and integrated appliances include an oven with gas hob and extractor hood above, fridge, freezer, dishwasher and washing machine. The breakfast kitchen is of sufficient size to accommodate a large dining table and has recessed ceiling spotlights, a pendant light over the dining area and a radiator. Also accessed from the kitchen and located beneath the staircase is a useful storage cupboard.
First Floor Landing
The staircase rises from the reception hallway to the spacious first floor landing which has a window to the side elevation and doors into all four bedrooms and the family bathroom. The landing has a ceiling light point. Access to the loft space is obtained from here.
Bedroom One
11' 8'' x 10' 9'' (3.55m x 3.27m) (excluding wardrobes)
An excellent sized double bedroom with two windows to the front elevation, both of which have bespoke fitted blinds. This bedroom has a comprehensive range of fitted wardrobes with sliding mirror doors, together with a ceiling light point and a radiator. A door provides access to the en-suite shower room.
En-suite Shower Room
The en-suite has an opaque window to the side elevation and is fitted with a double width walk-in shower cubicle with mains shower, pedestal wash hand basin and WC. The en-suite is complemented with part ceramic wall tiling, and also has a ceiling light point, a shaver socket and a heated towel rail.
Bedroom Two
14' 0'' x 10' 2'' (4.26m x 3.10m)
A further good sized double bedroom, having a large window to the front elevation with bespoke fitted shutters. The bedroom has a ceiling light point and a radiator.
Bedroom Three
11' 0'' x 9' 4'' (3.35m x 2.84m)
Bedroom three is also a double and has a window to the rear elevation. This bedroom is currently utilised as a home office/study and has a ceiling light point and a radiator.
Bedroom Four
9' 4'' x 6' 3'' (2.84m x 1.90m)
A single bedroom with a window to the rear elevation, a ceiling light point and a radiator.
Family Bathroom
9' 4'' x 6' 2'' (2.84m x 1.88m) (at widest points)
The well appointed bathroom has an opaque window to the rear and is fitted with a white suite comprising bath with mains shower above, pedestal wash hand basin and WC. The bathroom has part ceramic wall tiling, a ceiling light point, an extractor fan and a radiator.
Outside
To the front of the property is a double width driveway which provides off road parking and in turn leads to the front door and garage. Adjacent to the driveway is a small well maintained lawn bounded by manicured hedgerow. Gated access down the side leads to the rear garden.
Garage
15' 2'' x 8' 5'' (4.62m x 2.56m)
The garage has an up and over door to the front elevation and is equipped with both power and lighting.
Rear Garden
The rear garden is fully enclosed and has been tastefully landscaped in a contemporary style. The garden comprises a shaped lawn edged with raised borders containing a number of mature shrubs and plants. Located to one end of the garden is a patio area which provides an ideal outdoor seating and entertaining space and has constructed planters, seating and a small ornamental pond.
Council Tax
The property is in Band D.
Agents Note
We are informed by the vendor, that the fence to the west side of the rear garden, has been erected approximately 1.8m outside of the boundary as shown on the Title Plan. Should this be an issue to a prospective purchaser, the vendor has informed us, that the fence will be re-positioned as per the Title Plan prior to completion of a sale.




