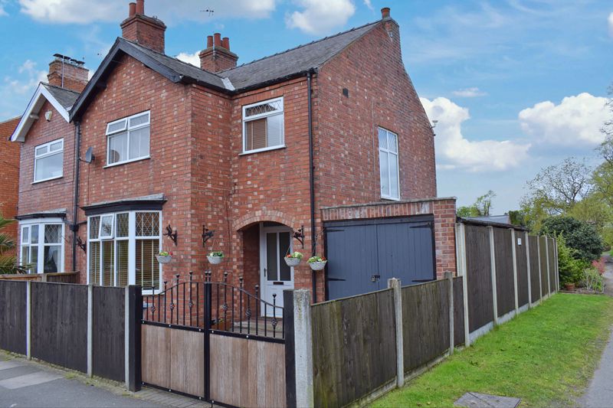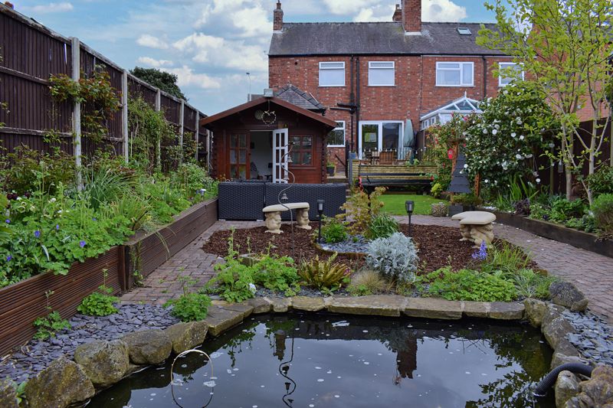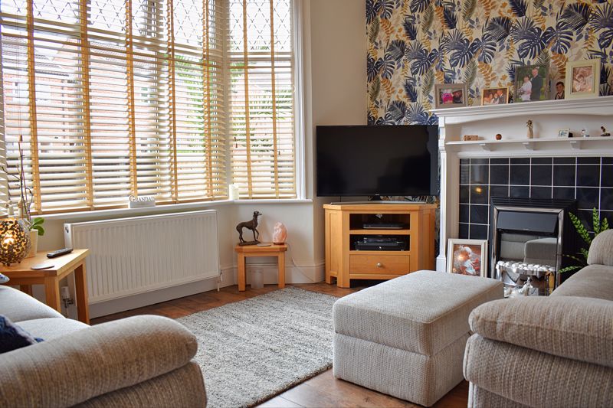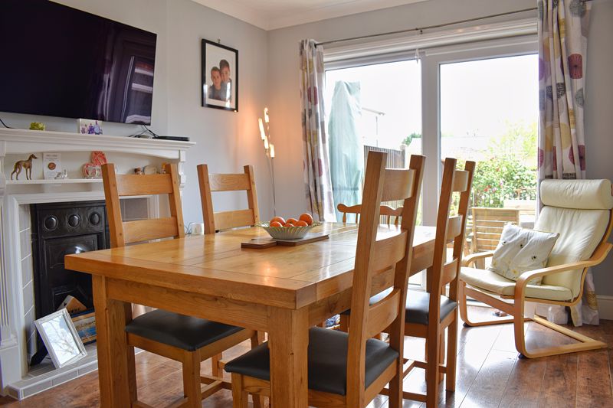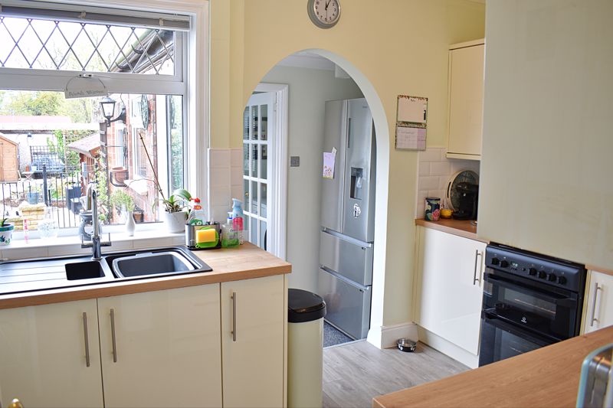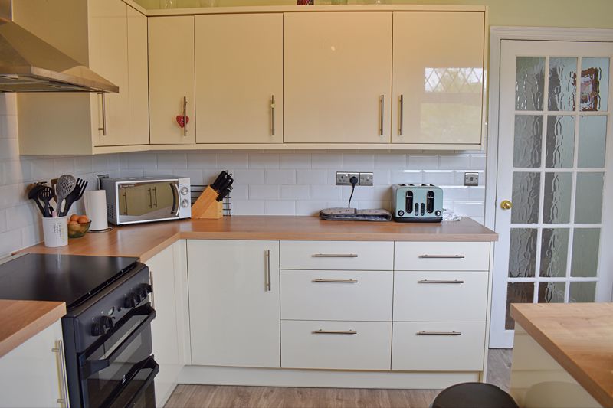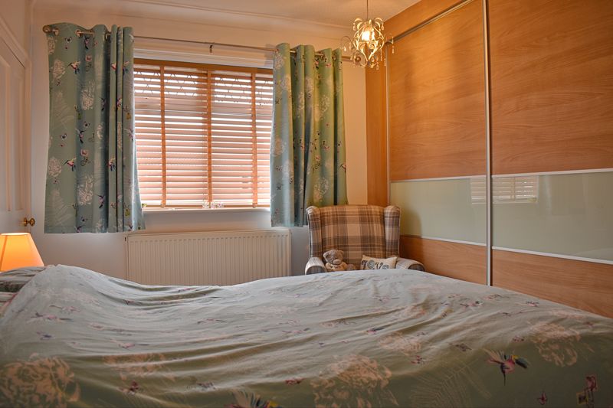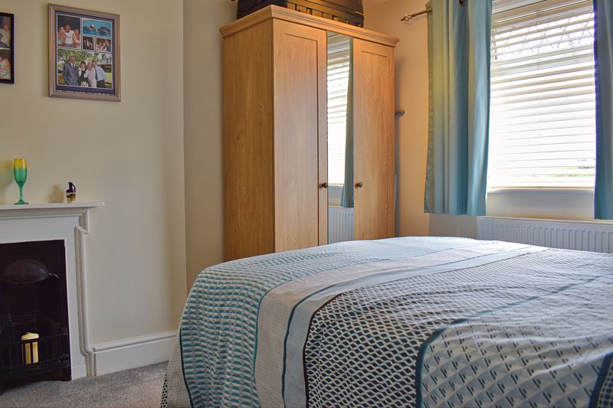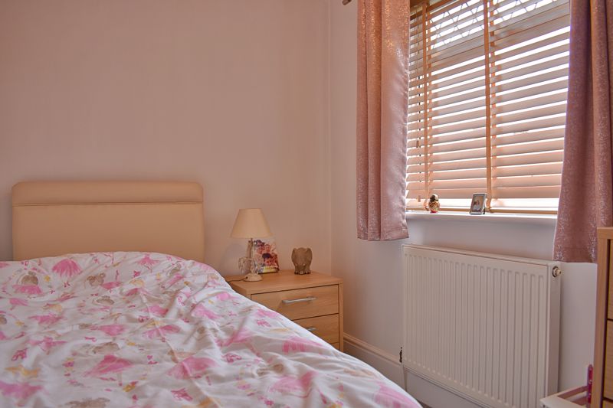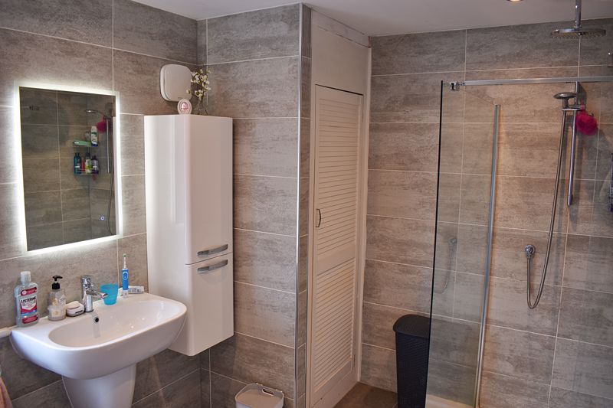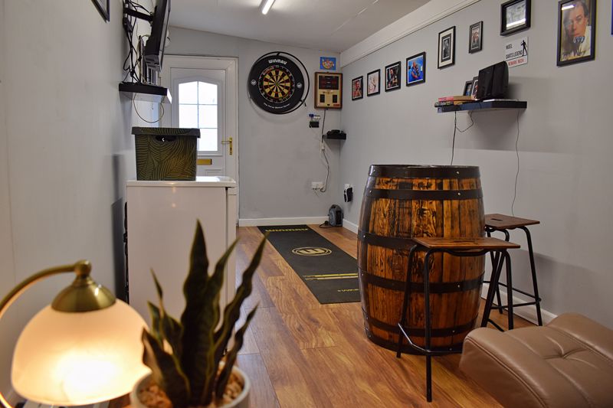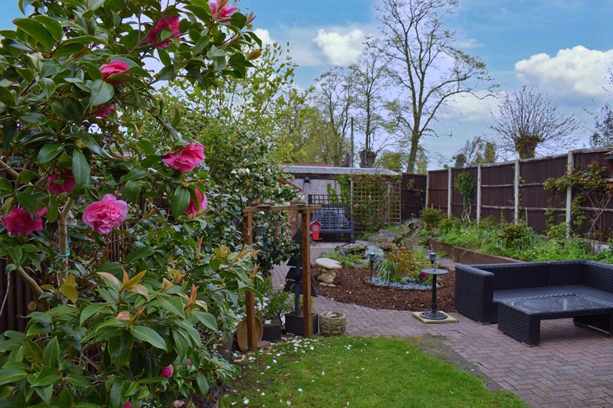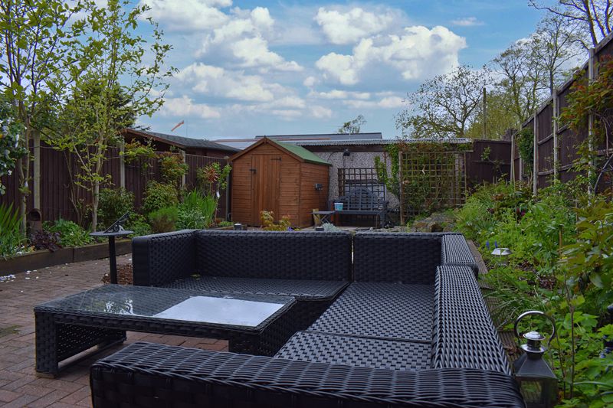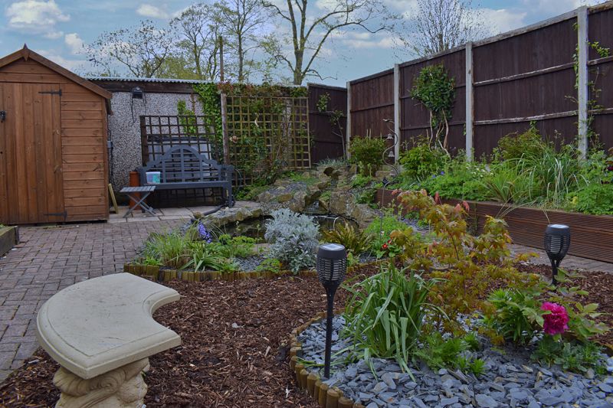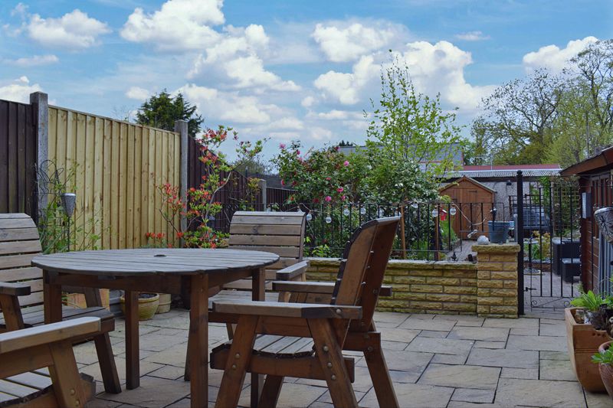Situation and Amenities
Newark boasts amenities including the Palace Theatre, bowling alley and cinema. There are major retail chains and supermarkets including Marks & Spencer food hall, Morrisons, Asda and Waitrose. The A1 offers easy access to the north and south of the country. There is a DIRECT LINE RAIL LINK FROM NEWARK NORTHGATE STATION TO LONDON KINGS CROSS WHICH TAKES FROM A LITTLE OVER AN HOUR. The location is also within proximity of Route 64 of the National Cycle Network which runs from Market Harborough to Lincoln.
Accommodation
Upon entering the front door, this leads into:
Welcoming Reception Hallway
The reception hallway has the staircase rising to the first floor, sited beneath which is a large and useful storage cupboard. The hallway provides access to the lounge, the dining room and the kitchen, and has cornice to the ceiling, a ceiling light point and a radiator. The hallway is complemented with wood laminate flooring.
Lounge
13' 11'' x 11' 6'' (4.24m x 3.50m) (including bay window)
This delightful and well proportioned reception room has a large bay window to the front elevation with bespoke fitted blind. The focal point of the lounge is the feature fireplace with electric fire inset. The room also has wood laminate flooring, cornice to the ceiling, a ceiling light point and a radiator.
Dining Room
13' 10'' x 10' 4'' (4.21m x 3.15m)
This second reception room is also of an excellent size and well proportioned, and has sliding patio doors to the rear leading out into the delightful garden. The dining room has a feature ornamental fireplace (non working), wood laminate flooring, cornice to the ceiling, a ceiling light point and a radiator.
Kitchen
10' 9'' x 7' 6'' (3.27m x 2.28m)
The kitchen has a window to the rear elevation and an archway leading through to the utility and ground floor cloakroom. The kitchen is fitted with an excellent range of base and wall units complemented with square edge work surfaces and metro tiled splash backs. There is a one and a half bowl sink, and space for a free standing gas cooker with extractor hood above. The kitchen also has wood laminate flooring, cornice to the ceiling, a ceiling light point and a radiator.
Utility Room
6' 4'' x 4' 11'' (1.93m x 1.50m)
The utility room has a window to the side elevation and a glazed door leading out into the garden. The room has cornice to the ceiling, a ceiling light point and a radiator. From here a door leads into the ground floor cloakroom.
Ground Floor Cloakroom
6' 4'' x 5' 10'' (1.93m x 1.78m)
The cloakroom has a window to the side elevation and is fitted with a WC and pedestal wash hand basin. There is a ceramic tiled floor and part ceramic tiling to the walls, a ceiling light point and a radiator. The central heating boiler is located here.
First Floor Landing
The dogleg staircase rises from the reception hallway to the first floor landing where there is a window to the side elevation. The landing has cornice to the ceiling and a ceiling light point, and provides access to the three bedrooms and the shower room.
Bedroom One
13' 3'' x 8' 6'' (4.04m x 2.59m) (excluding wardrobes)
A good sized double bedroom with a window to the front elevation with bespoke fitted window blind. This bedroom has a comprehensive suite of fitted wardrobes with sliding doors, cornice to the ceiling, a ceiling light point and a radiator. In addition there is a large and useful storage cupboard.
Bedroom Two
10' 8'' x 10' 0'' (3.25m x 3.05m)
A further excellent sized double bedroom, having a window to the rear elevation with bespoke fitted blind. The bedroom has an ornamental fireplace (non working), cornice to the ceiling, a ceiling light point and a radiator.
Bedroom Three
10' 2'' x 6' 1'' (3.10m x 1.85m)
A good sized single bedroom having a window to the front elevation with bespoke fitted blind. There is also a ceiling light point, cornice to the ceiling and a radiator.
Shower Room
10' 8'' x 7' 4'' (3.25m x 2.23m)
Having an opaque window to the rear with bespoke fitted blind. This well appointed shower room is fitted with an oversized walk-in shower cubicle with mains rainwater head shower. There is also a floating wash hand basin and a WC. The room is enhanced with contemporary ceramic floor and wall tiling, together with recessed ceiling spotlights. In addition there is a heated towel rail and an extractor fan. The airing cupboard is located here.
Outside
The property is accessed via double gates leading onto a block paved driveway which provides off road parking and in turn leads to the converted garage. Also located to the front is a small hard landscaped garden, and a porch leading to the front door.
Rear Garden
The rear garden is a superb feature of this wonderful home, and has been beautifully landscaped. The garden is tiered in design and the upper tier located adjacent to the rear of the property is ideal for outdoor seating and entertaining. Steps lead down to the lower garden. The lower garden comprises a lawn edged with raised beds containing an abundance of mature shrubs, plants and flowers. Located to the foot of the garden is a sunken ornamental fish pond with water feature, and a further seating area. The large timber summerhouse (9' x 9') is equipped with power and is included within the sale. There are two additional timber garden sheds and a greenhouse, all of which are also included within the sale.
Converted Garage/Games Room
20' 5'' x 7' 2'' (6.22m x 2.18m)
Formerly the garage, and now converted to a games room but could be converted back should a purchaser wish to do so. The room is equipped with both power and lighting and has a personnel door to the rear.
Council Tax
The property is in Band A.





